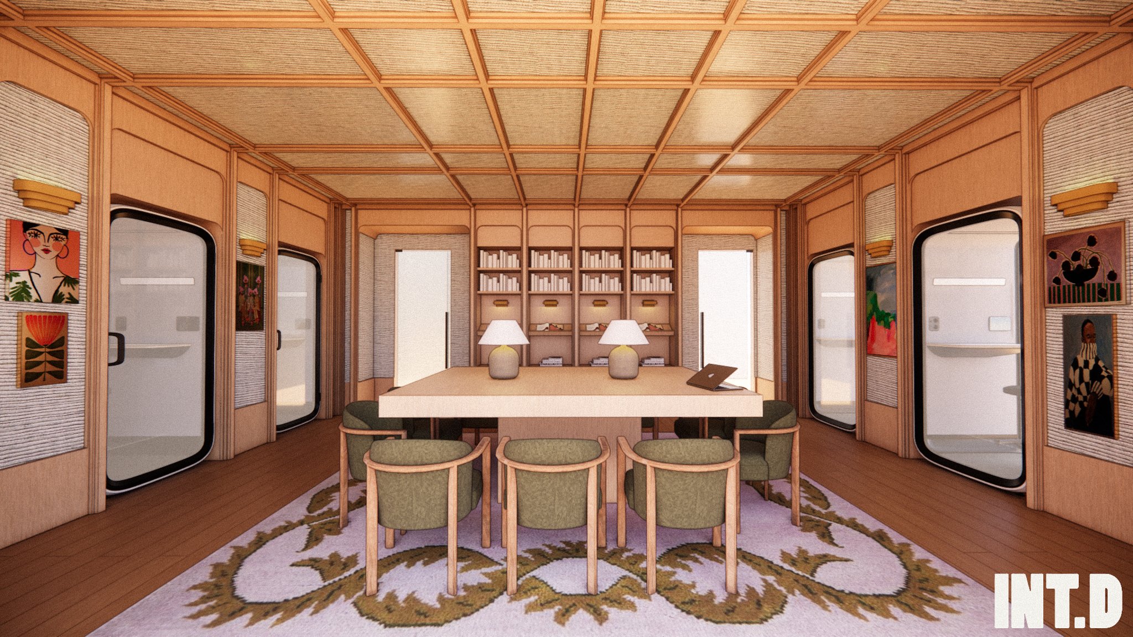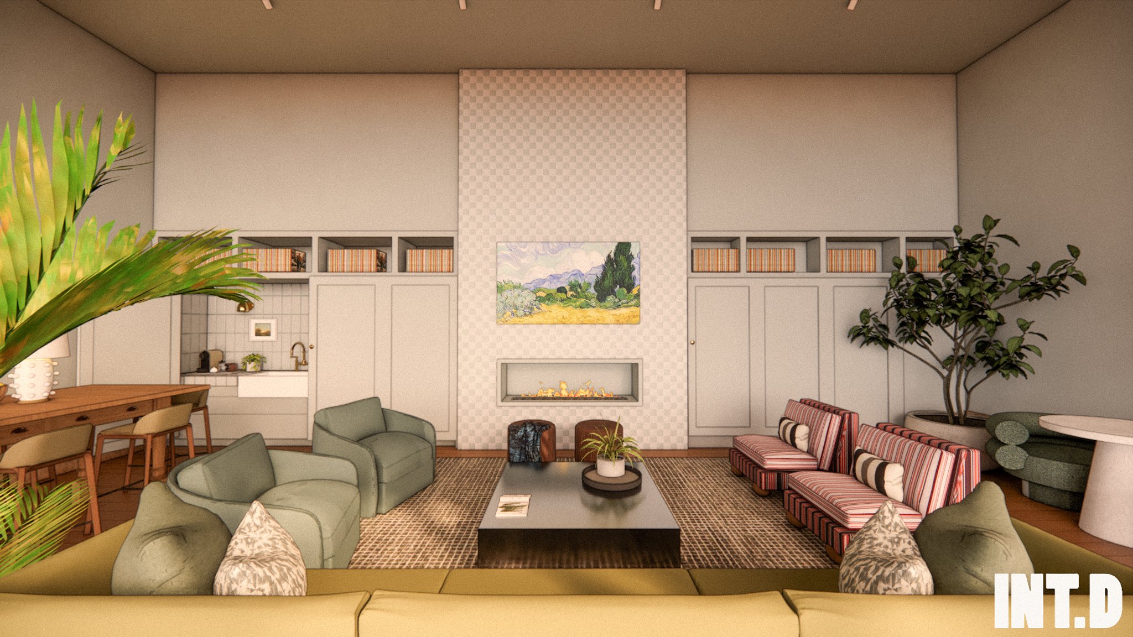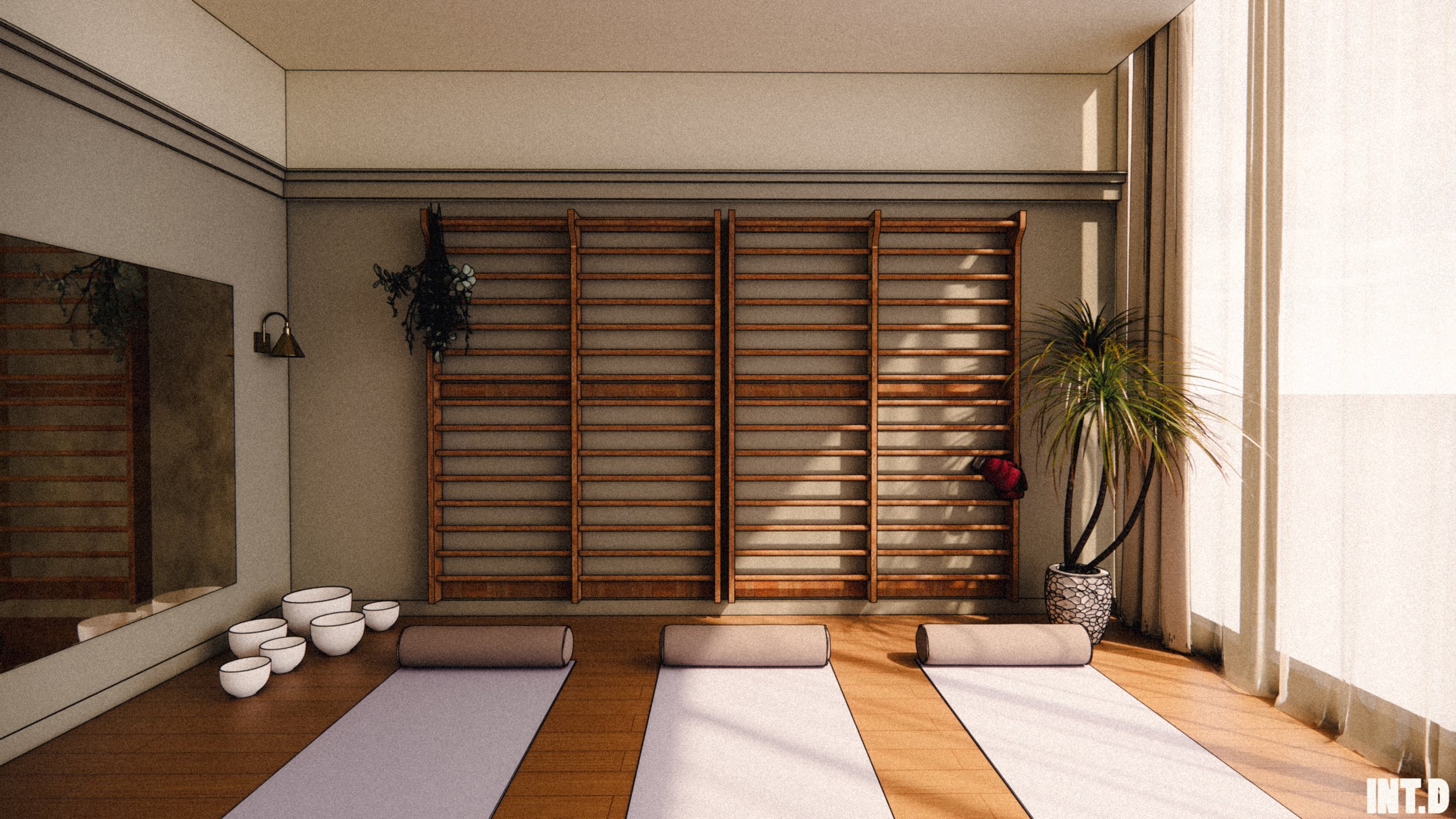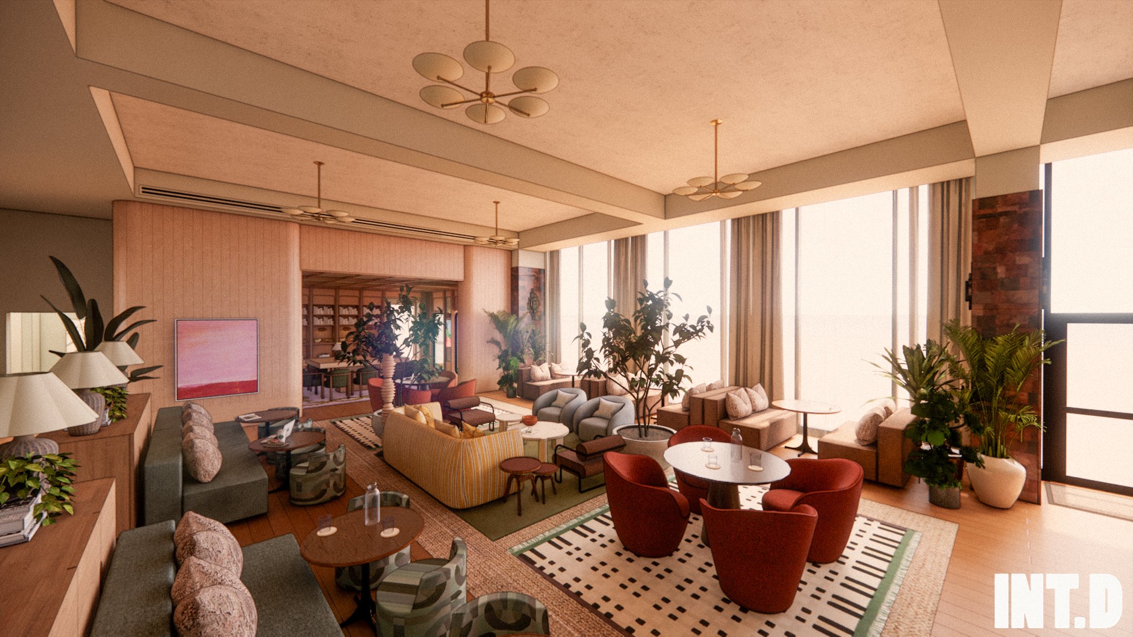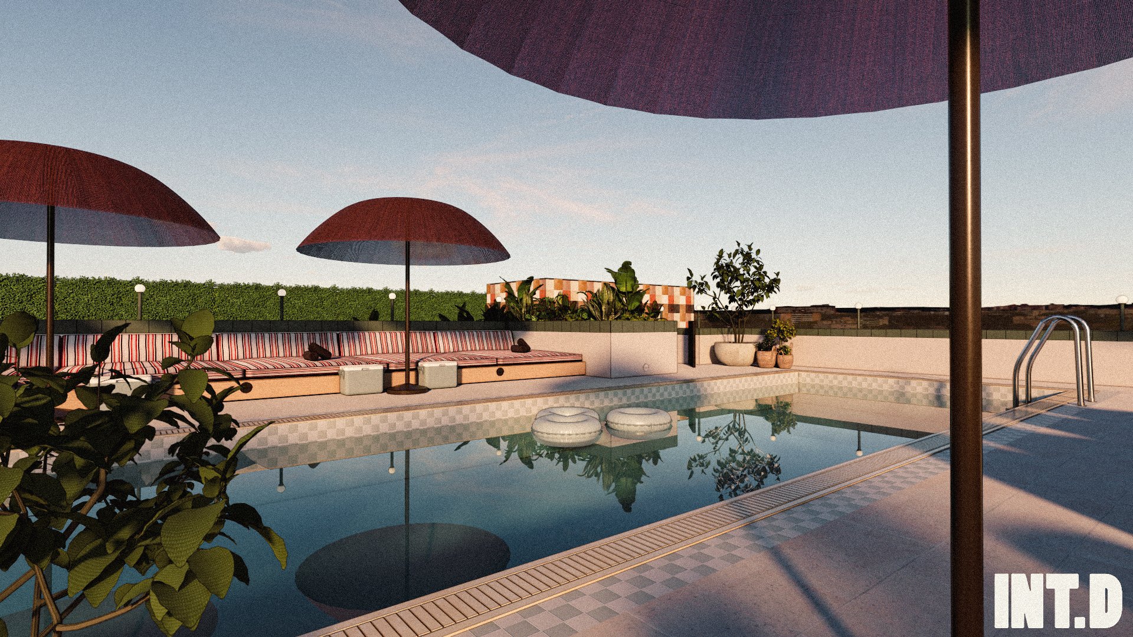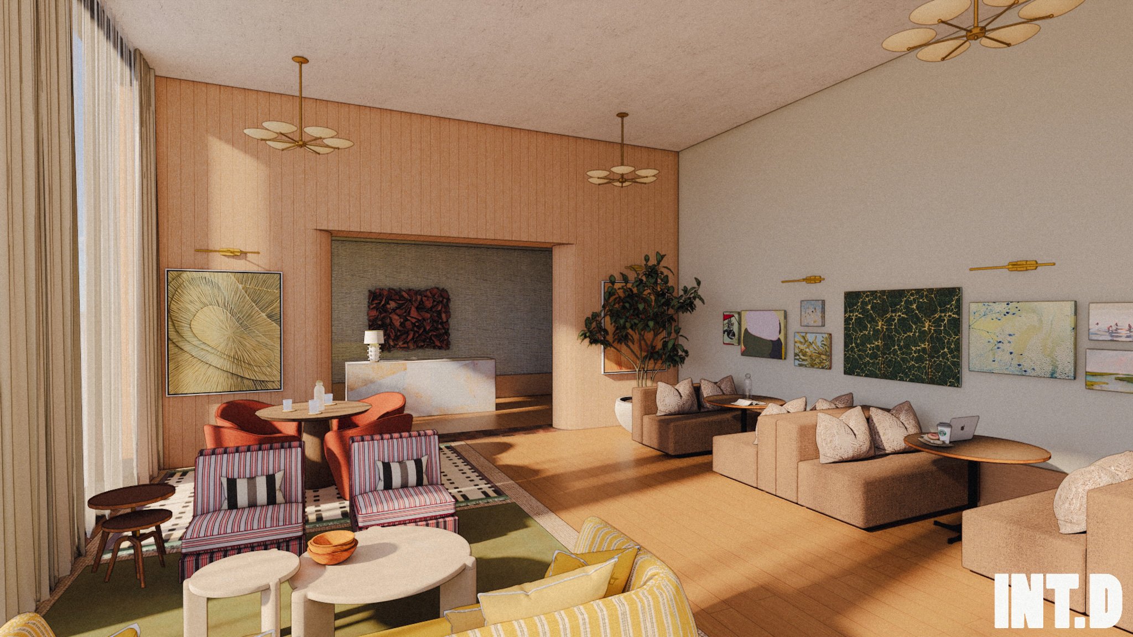
Alma
A multi-family concept that reimagines the spirit of community through a contemporary lens set across two floors, 25 stories, and 122,000 square feet. Our goal was to create a place that encourages residence to re-connect with themselves and each other.
Every detail is curated to support a sense of comfort, connection, and culture. Playful yet grounded, it invites residence to be fully themselves—alone or together, seen or unseen—in a space that feels as familiar as it is aspirational.
