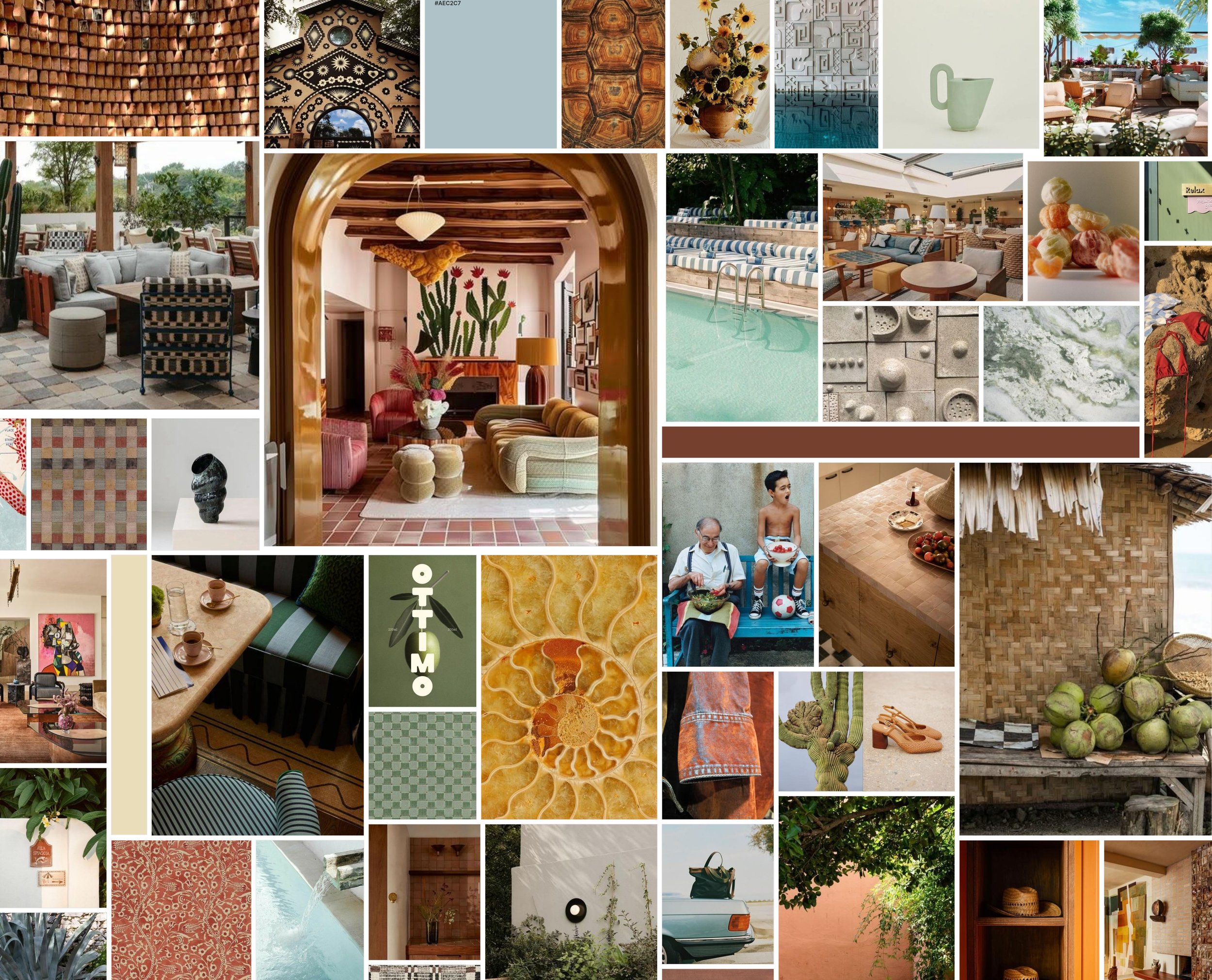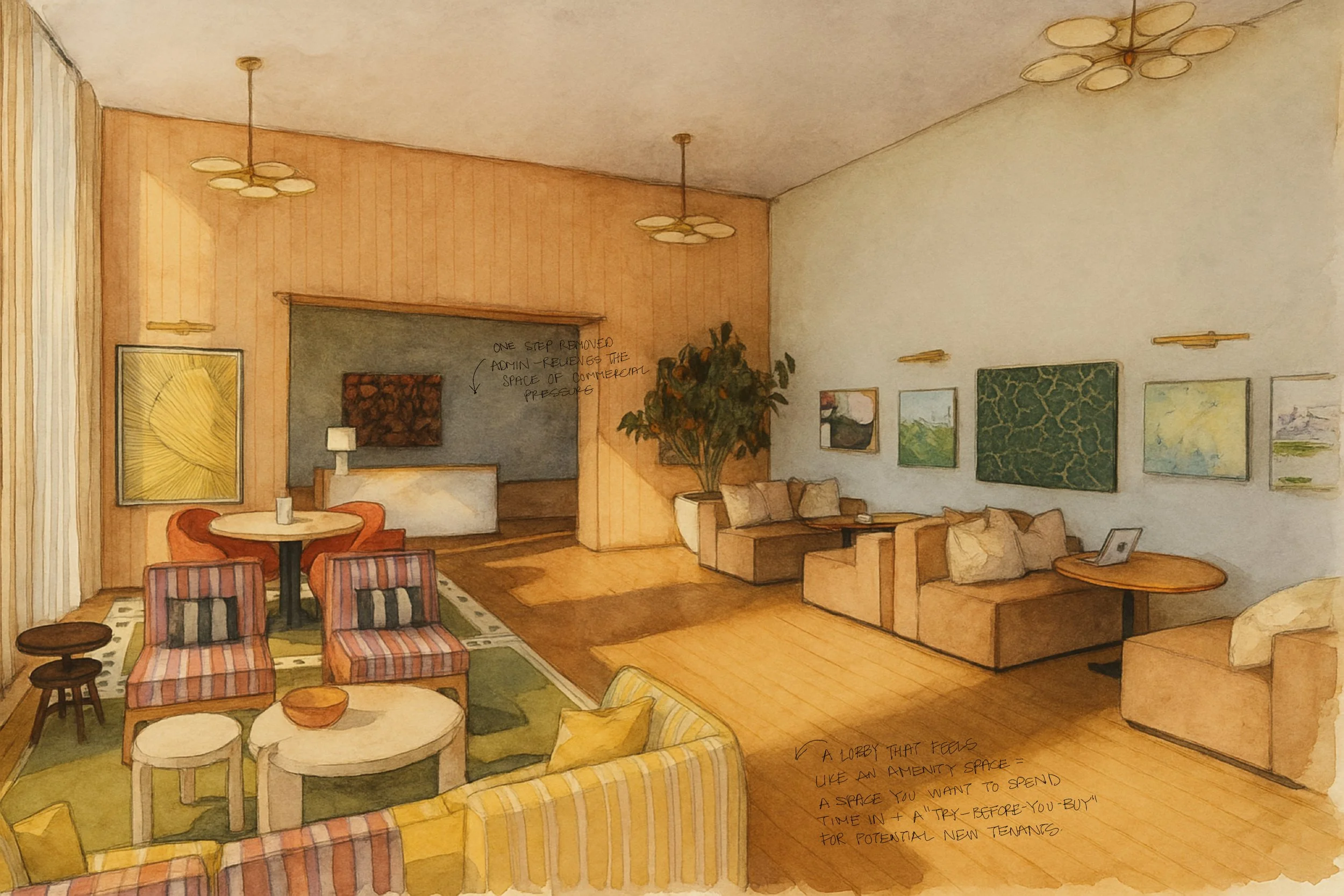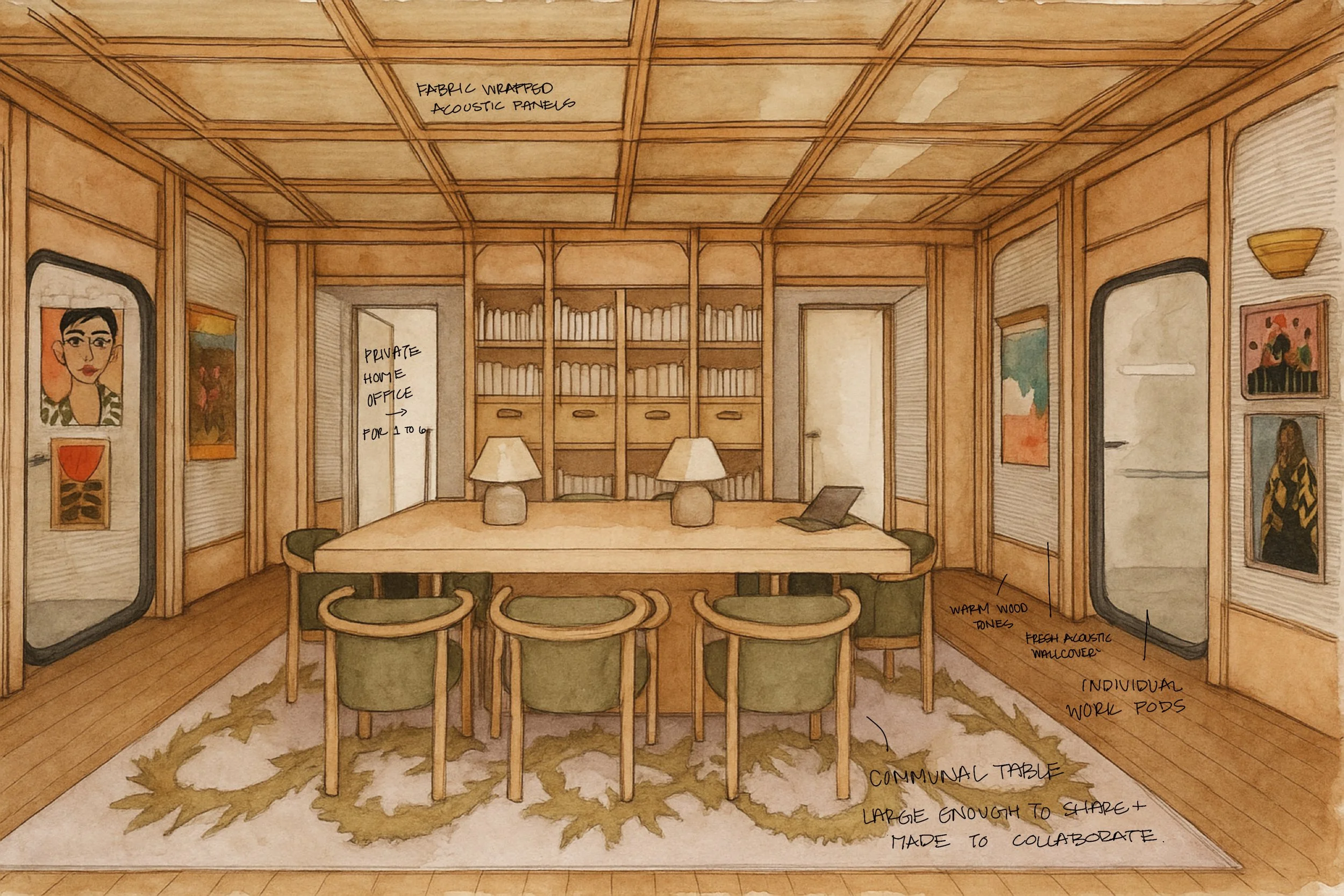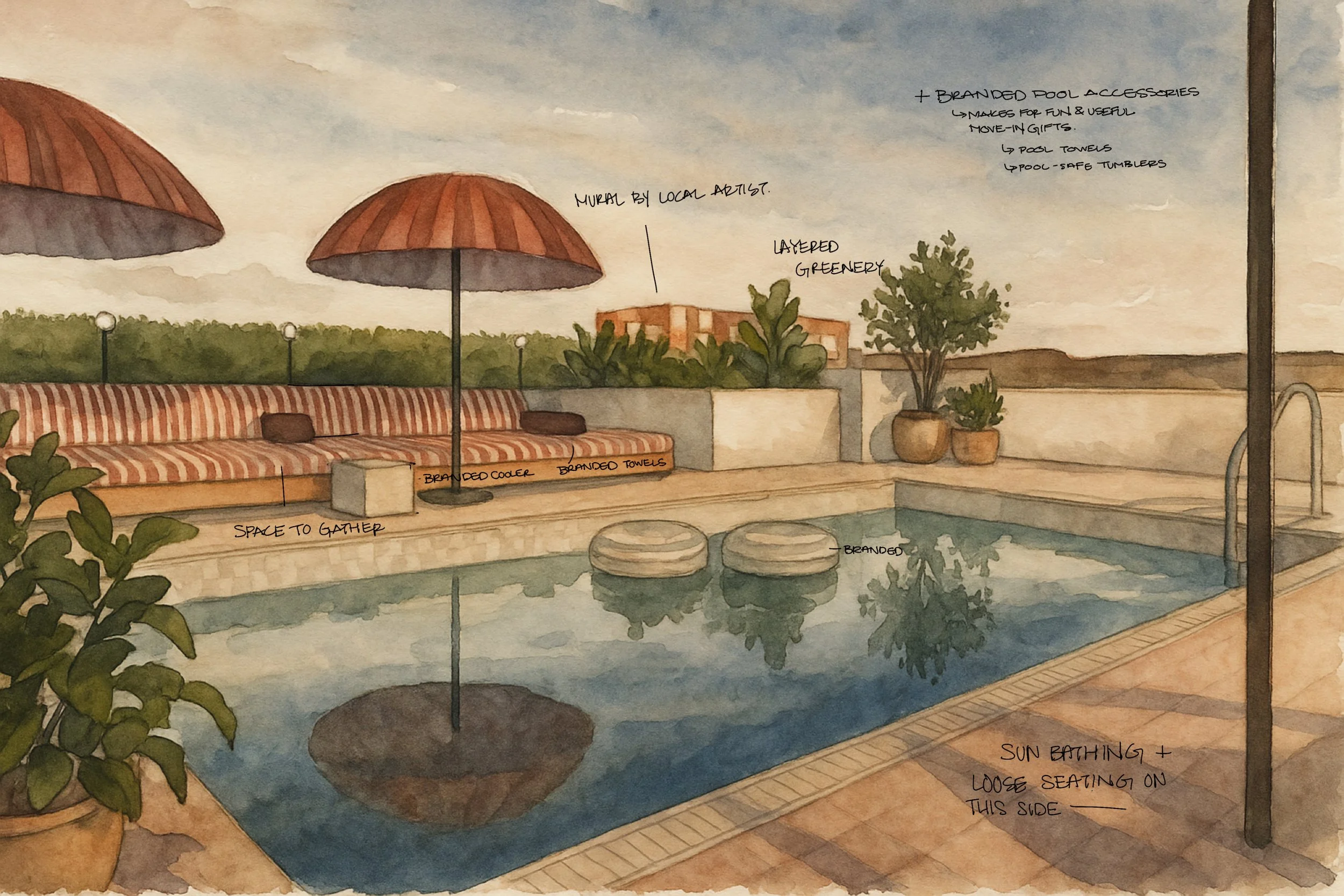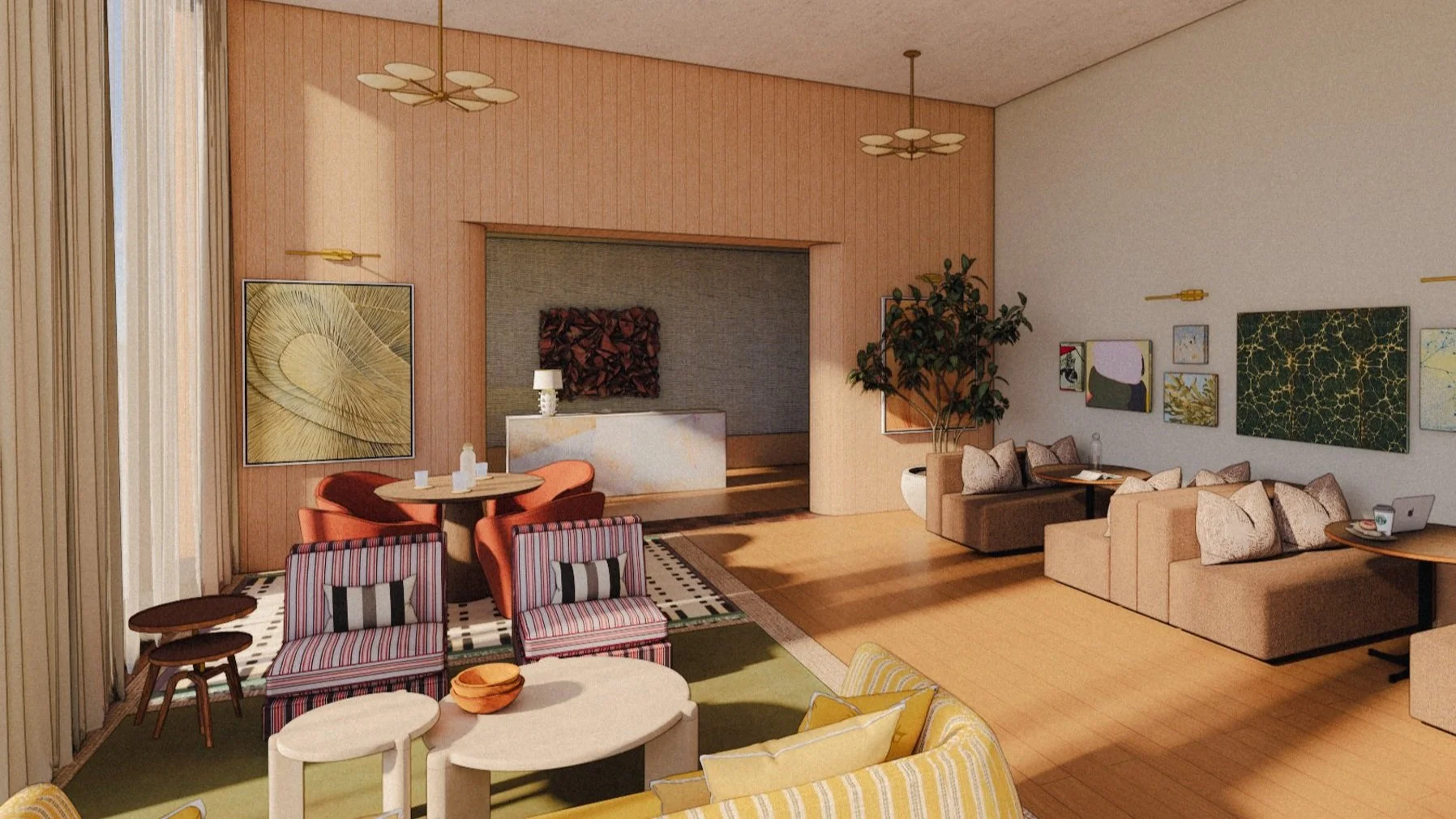
AlmaCreating a Multi-Family that Feels Like Home.
We partnered with Alma to develop the visual expression, interior DNA, and amenities, and on-going program framework for their new high-rise residential project. Our work translated community values into spaces designed for comfort, flexibility, and genuine connection — creating a home that feels both social and tranquil.
Services
Brand Audit, Spatial Audit, Positioning, Master Planning, Visioning & Storytelling
Our Framework: How We Designed for Everyday LifeWhen we started to think about the floor plan, specifically our programming and experience, we wanted to move away from the traditional amenity line up and find space for the natural systems of a home.
-
Lobby Lounge
Bike Lounge
Mail & Package Room
Tool Shed
Tenant Storage
-
Strength & Cardio
Studio
Steam
Sauna
Ice Baths
Dog Spa
-
Library
Quiet Lounge
Listening Room
Entertainment Lounge
Kitchen
-
Pool
Hard Courts
Sports Lounge
Kitchen
Dining Lounge
Alma Park
Dog Park
We explored how different types of homes, won the hearts and minds of our community, as well as public places where are community spent their time and money, and identified moments where they both fell short. The result? A development that was organized more by daily rituals with moments that allowed people to do those rituals on their own or with others.
